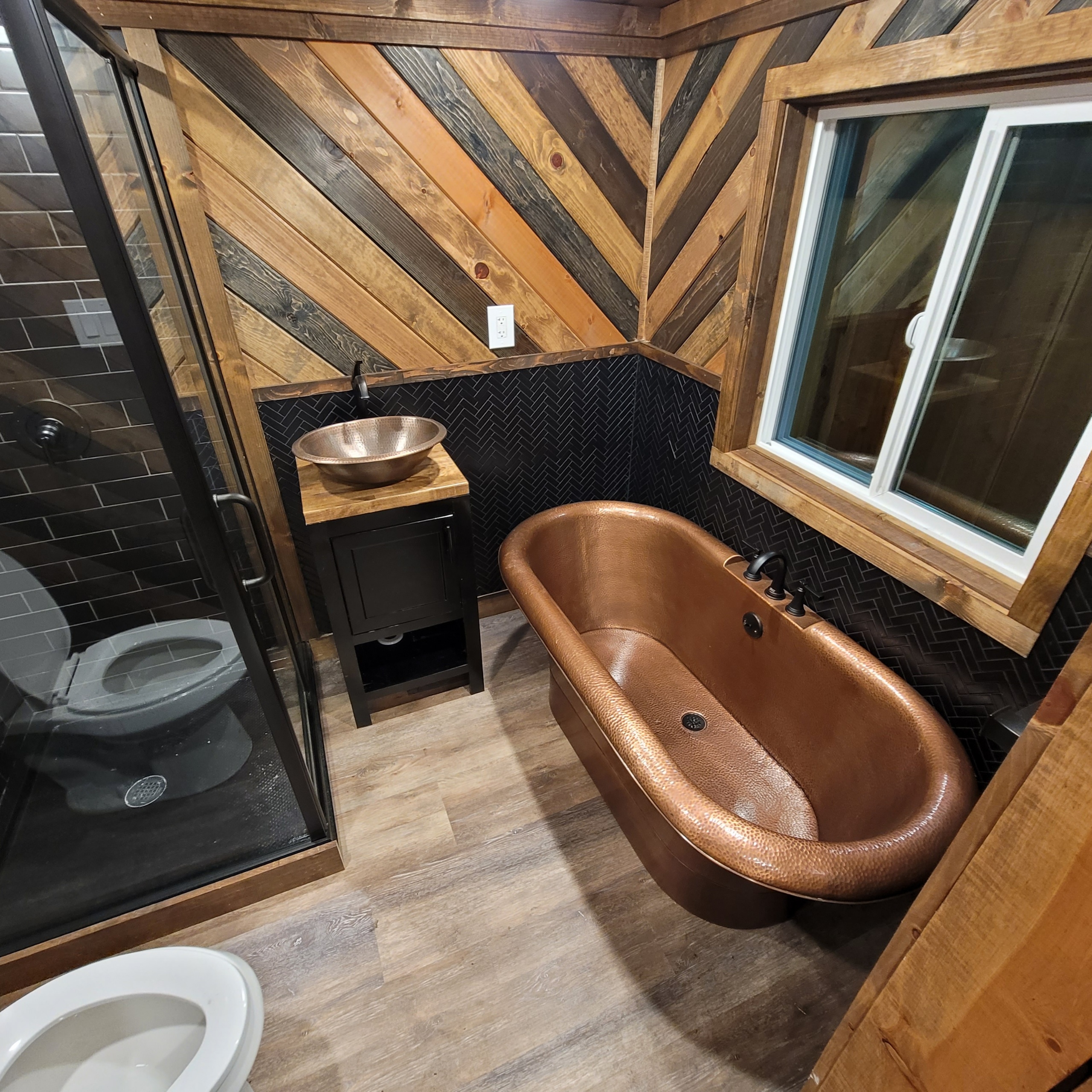KJE Tiny Homes Gallery
Check out a few of our popular models. If you are interested in pricing, contact us for our pricing packet. In it, you can find base prices for each size and as shown prices for our models. Since our tiny houses are custom, we can replicate a former build, make modifications to any model, or work together to create a new design!
If you'd like to see ALL of our builds, follow us on Facebook!
The Woodlake
This is a new KJE layout and we have to say, we love it. The Woodlake is 28' long and 10' wide. It was designed to be used as an AirBnB so the features are geared towards that but it can also be modified to accommodate longer term. As you walk through the double doors, you enter the kitchen. The bathroom, a closet with washer/dryer hookups and a small loft make up the front of the tiny house. There is a main floor bedroom in the back with another loft over it. Key features of this tiny house are the ceiling design with LED lights and the accent walls.
See more pictures

The Olivewood
Another awesome version of our signature layout! This model is 34' long and 10' wide. It boasts our popular standing height bedroom and walk-in closet combo. Other notable features: KJE accent wall, upgraded 28" fridge, stackable front loading washer/dryer, large farmhouse sink, beautiful ceiling beams, loft over the bathroom, metal and Cedar hybrid siding and lots of cabinet space! Love it but want to make some adjustments? ALL of our tiny houses are completely custom!
See more pictures
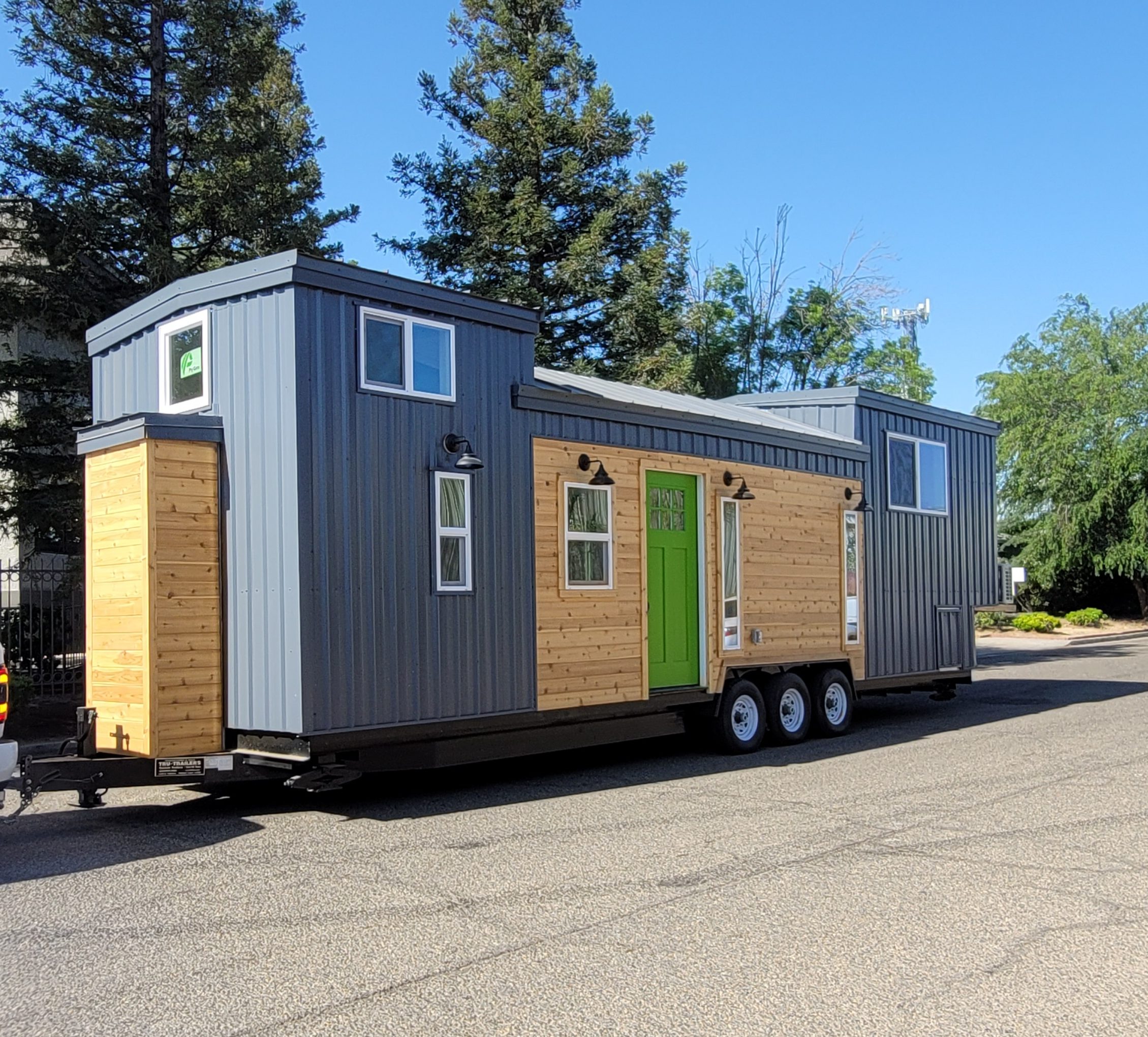
The Santa Cruz
When we say custom, this is what we mean! Everything in this 28'x8.5' tiny house comes together so well. The modern exterior is made up of metal and Cedar siding. The inside aesthetic is so unique and inviting. The double lofts provide just enough sleeping space. The living room and kitchen flow well and the bathroom is spacious.
See more pictures
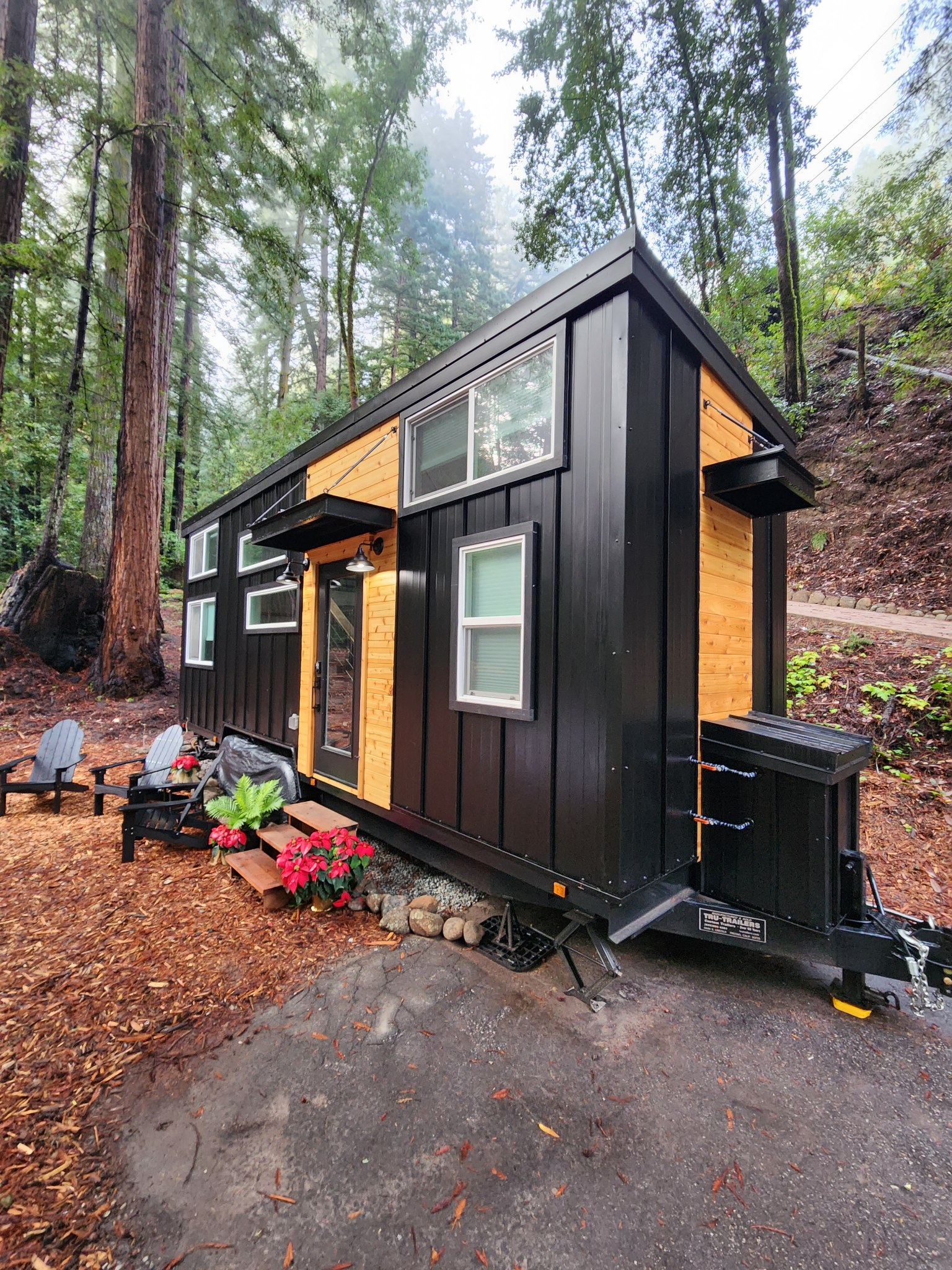
The Orchard
Windows, windows, windows. This tiny house is only 26' long and 10' wide but offers lots of natural light! The Orchard is another KJE tiny house built as an AirBnB. The modern design with wood accents provides a perfect combination. This tiny house features a standing height bedroom, loft, living room with accent wall, storage under the bedroom platform, farmhouse sink, 2 burner cooktop, space for a mini fridge under the counter, and a spacious bathroom.
See more pictures
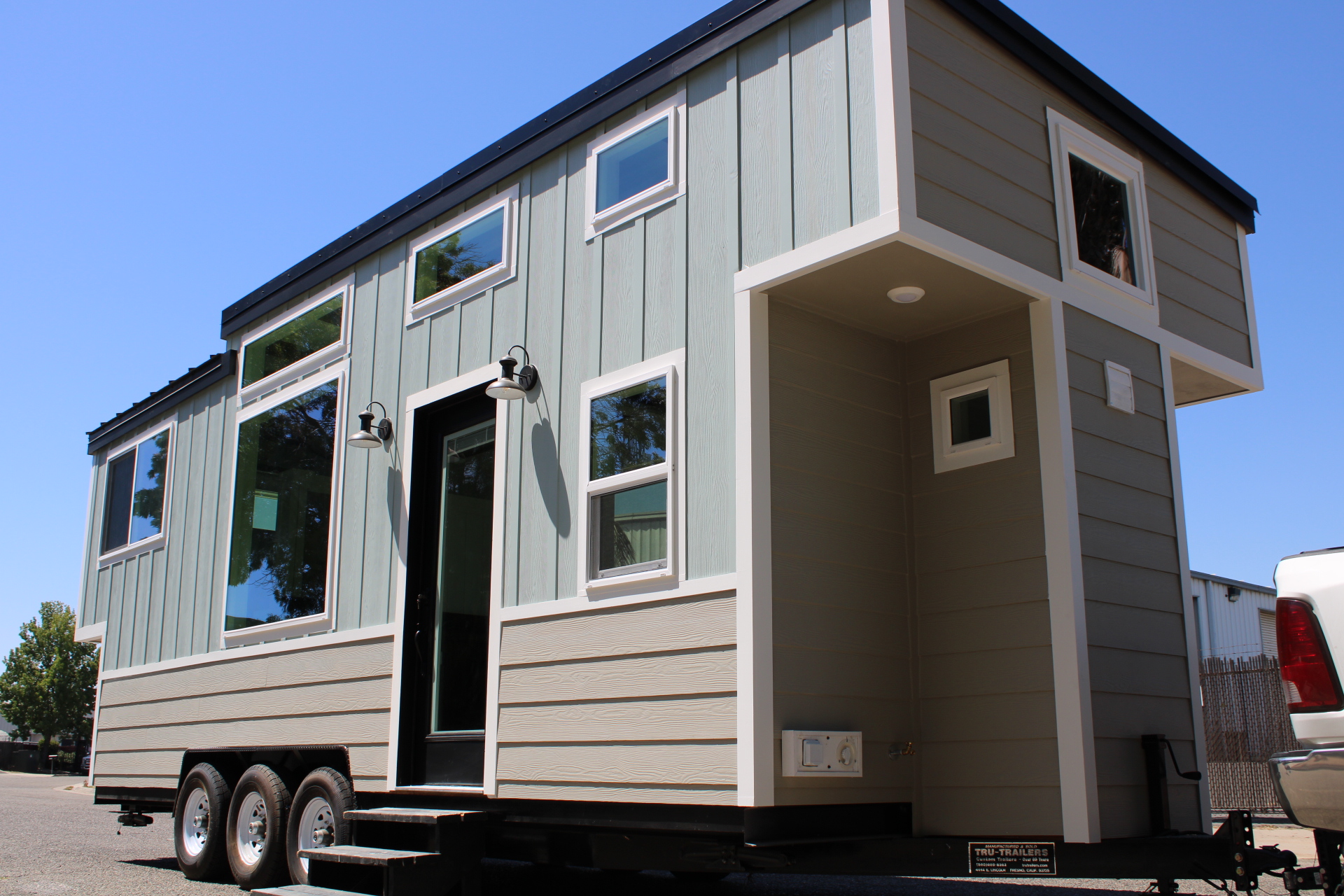
Hope Meadow
This is one of our favorite builds! At 40' long and 10' wide, it provides ample space, a great layout and sooo much storage. It has 2 bedrooms with a split level master. The extra width gives plenty of walking space between the staircase and bar area. Lovin' the modern style and the roof deck!
See more pictures
Brazilian Manor
This not so tiny house comes in at 400 square feet! It is 40' long, 10' wide and a gooseneck style. It boasts THREE bedrooms. The two level master is spacious! This model has a large kitchen area, providing everything one would need for home cooked meals. We must say though, the bathroom is the focal point of this tiny house. Take a look!
See more pictures
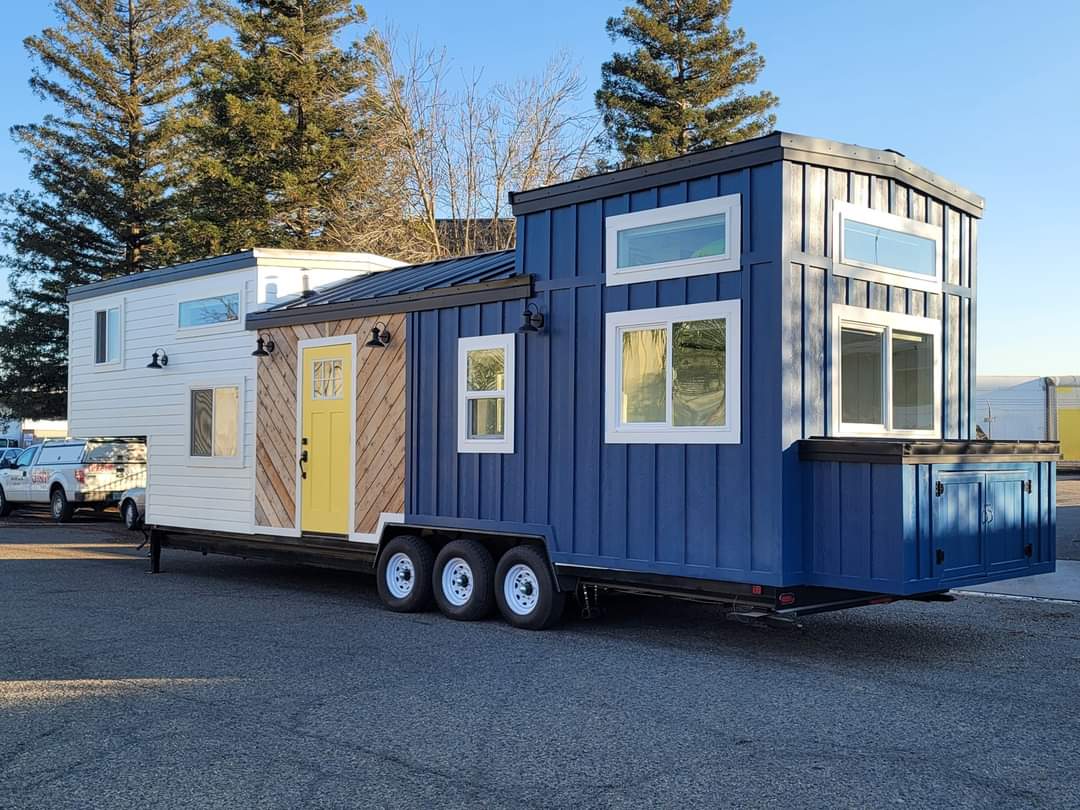
Bay Lodge
Talk about spacious, in such a small footprint! The Bay Lodge is a gooseneck style tiny house and is 32'x10'. It has a two level master, just like our other goosenecks and a loft over the living room. Speaking of living room, this one is big! The focal point of this tiny house is the kitchen, though. With shaker cabinets, beautiful granite and a breakfast bar, the kitchen serves as a great family gathering spot. The bathroom is small but functional with all the necessities.
See more pictures
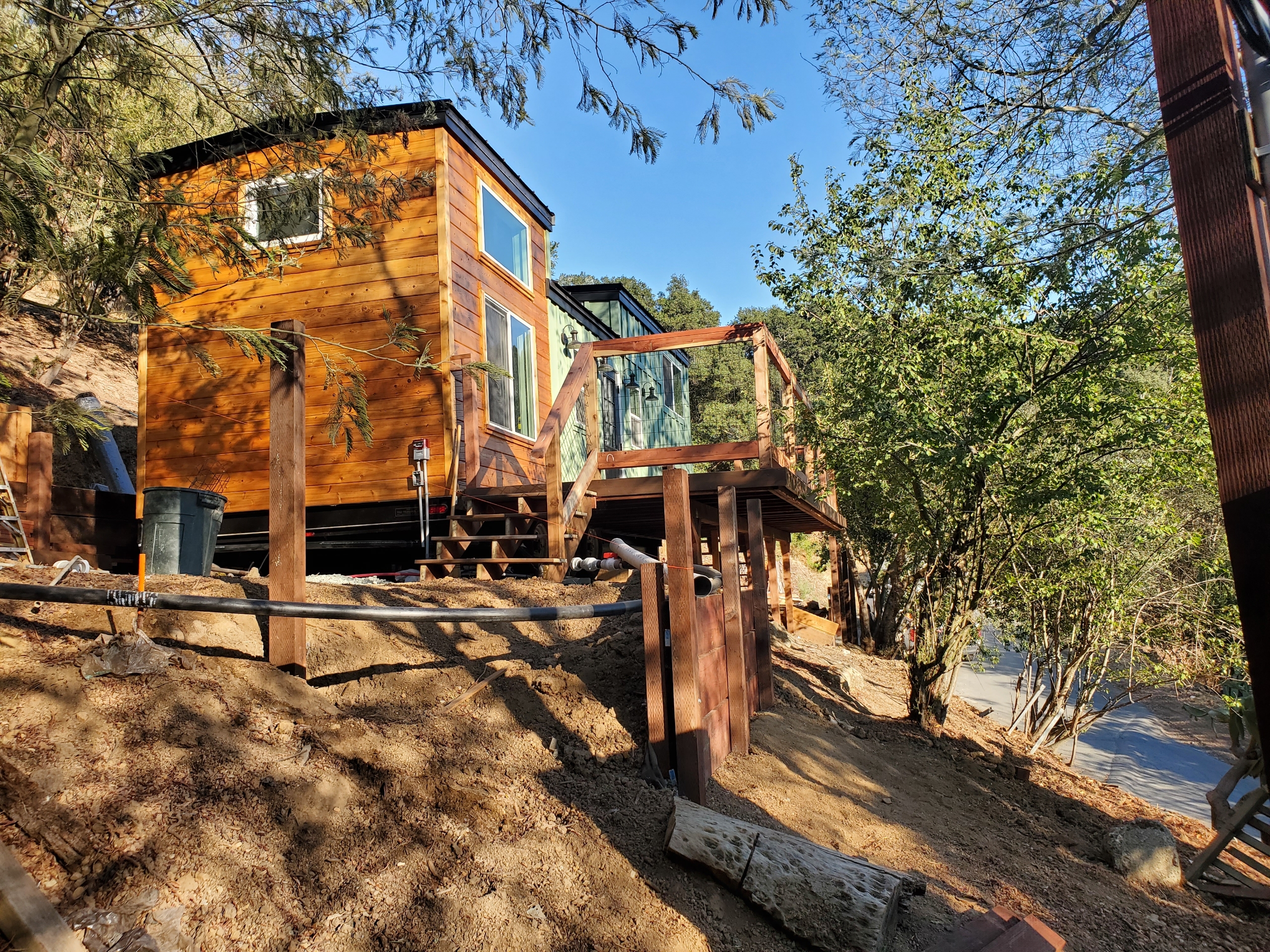
Cove Cottage
Great things come in small packages! This tiny house may only be 22' long but it has character. We are in love with the contrasting exterior! We added a 2' bump out off the rear of the tiny house to provide additional bedroom space(to equal 24' total). Even in a small area, there is still designated and sufficient space for a bedroom, living room, kitchen and bathroom.
See more pictures
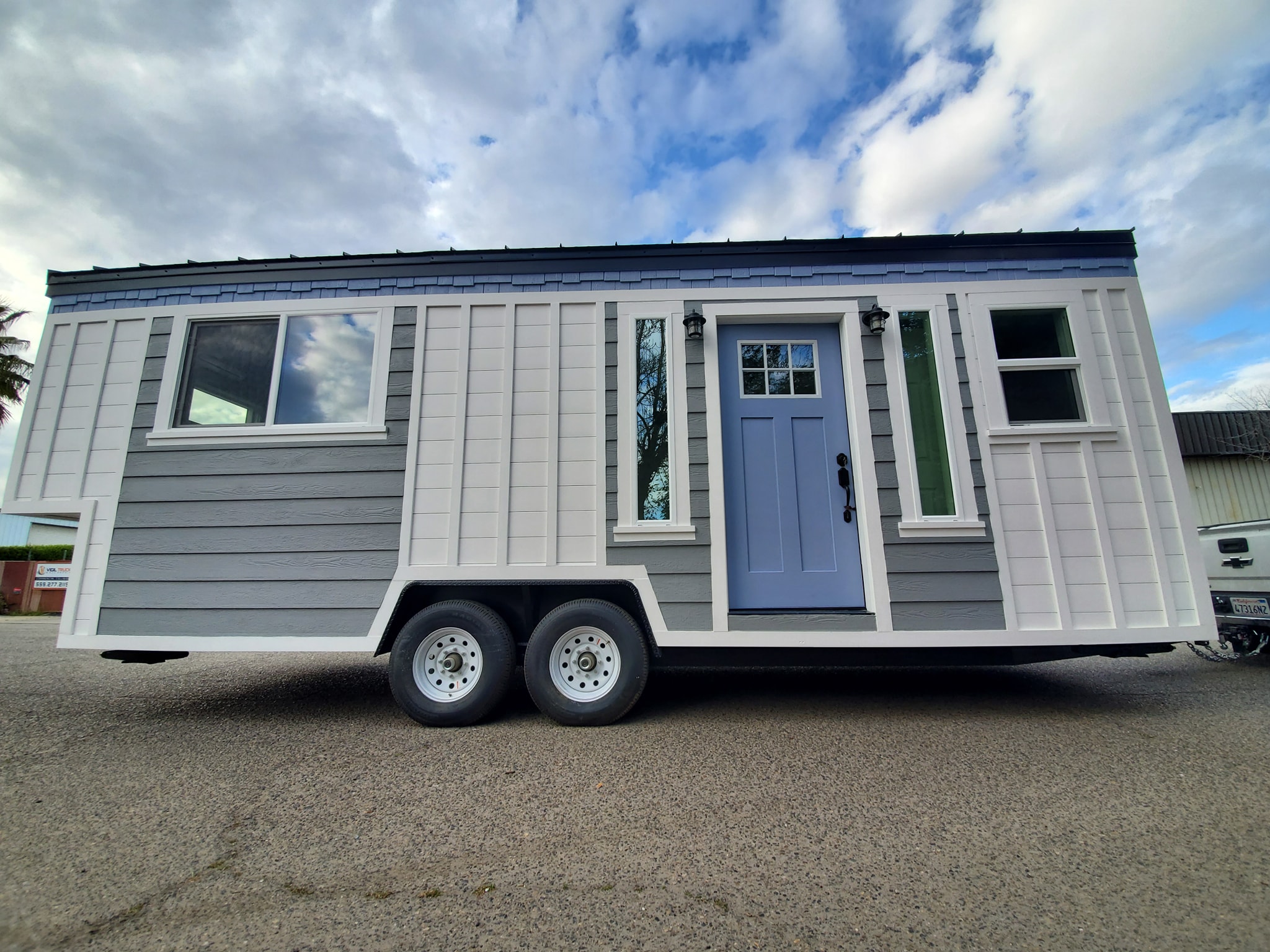
The Coarsegold
This was another local build for us! What a simple but perfect layout, right? The Coarsegold is 26'x10' with 1 large loft. The living room is large and the kitchen provides the essentials. The bathroom is big too and has storage! It may not have all the bells and whistles but it definitely checks all the boxes.
See more pictures
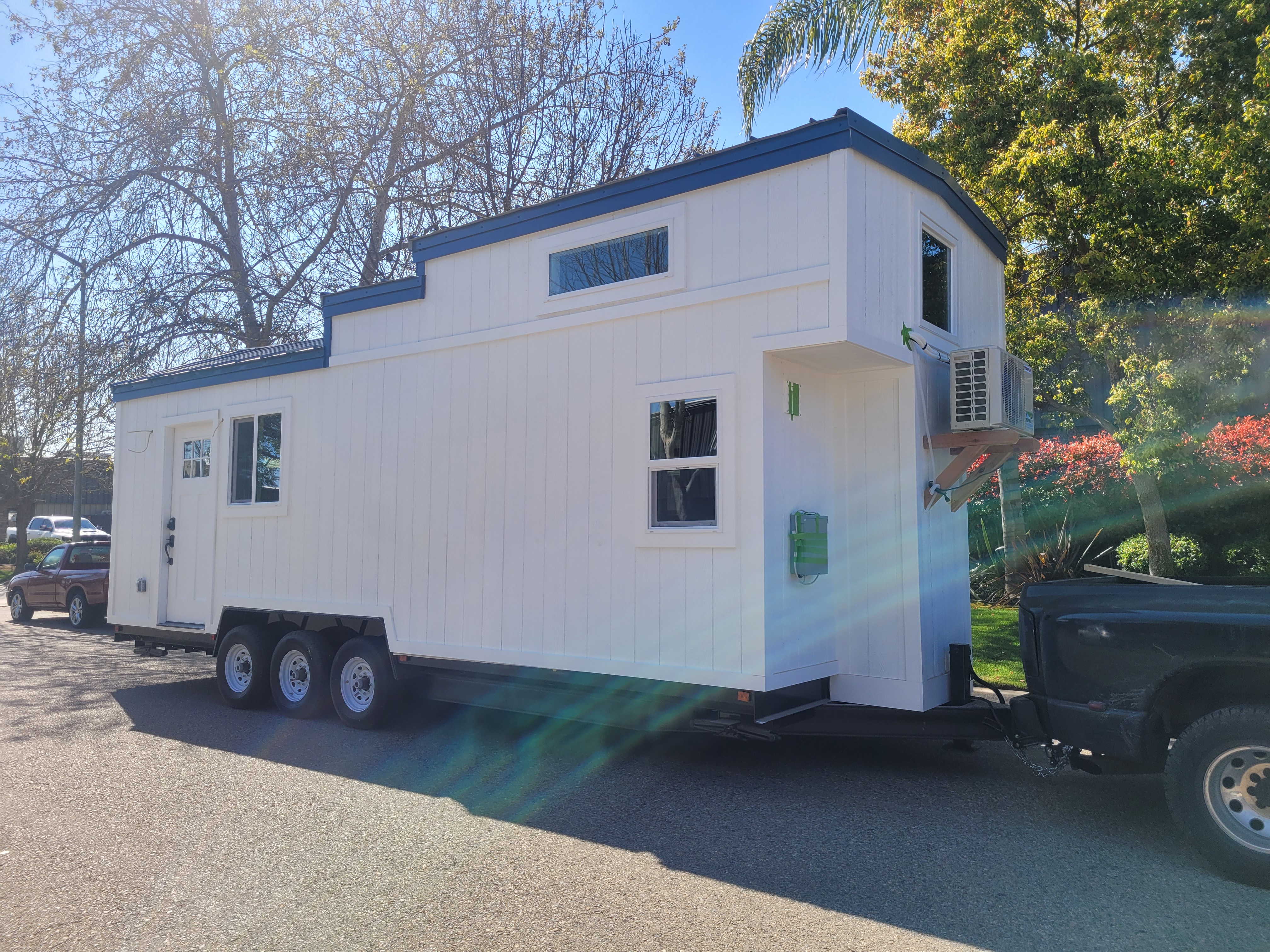
The Nook
Our signature KJE bedroom platform at it again! This tiny house is 20' long and 10' wide with a bump out off the rear to extend the bedroom. Simple, practical and perfect.
See more pictures
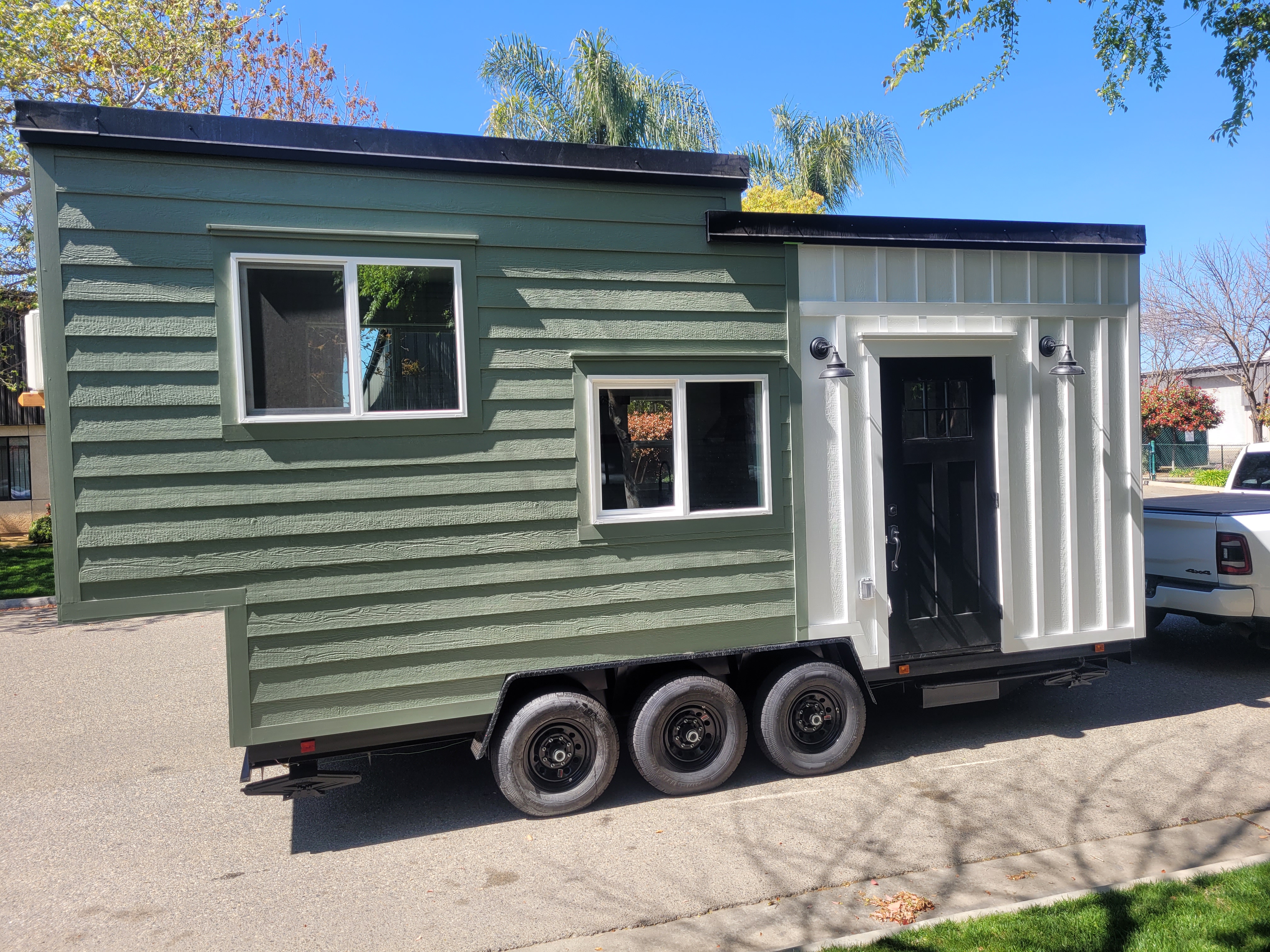
The Titan
This is a popular one! It is 35' long and 10' wide. It features the KJE favored bedroom with walk in closet, our signature accent wall, beautiful kitchen with breakfast bar, spacious bathroom and a private bedroom tucked behind it. From the sheer size of it to the luxury upgrades through out, this tiny home offers everything you'd need. Also because of who it was built for: a surviving couple of the Camp Fire, here in California. The name definitely suits!
See more pictures
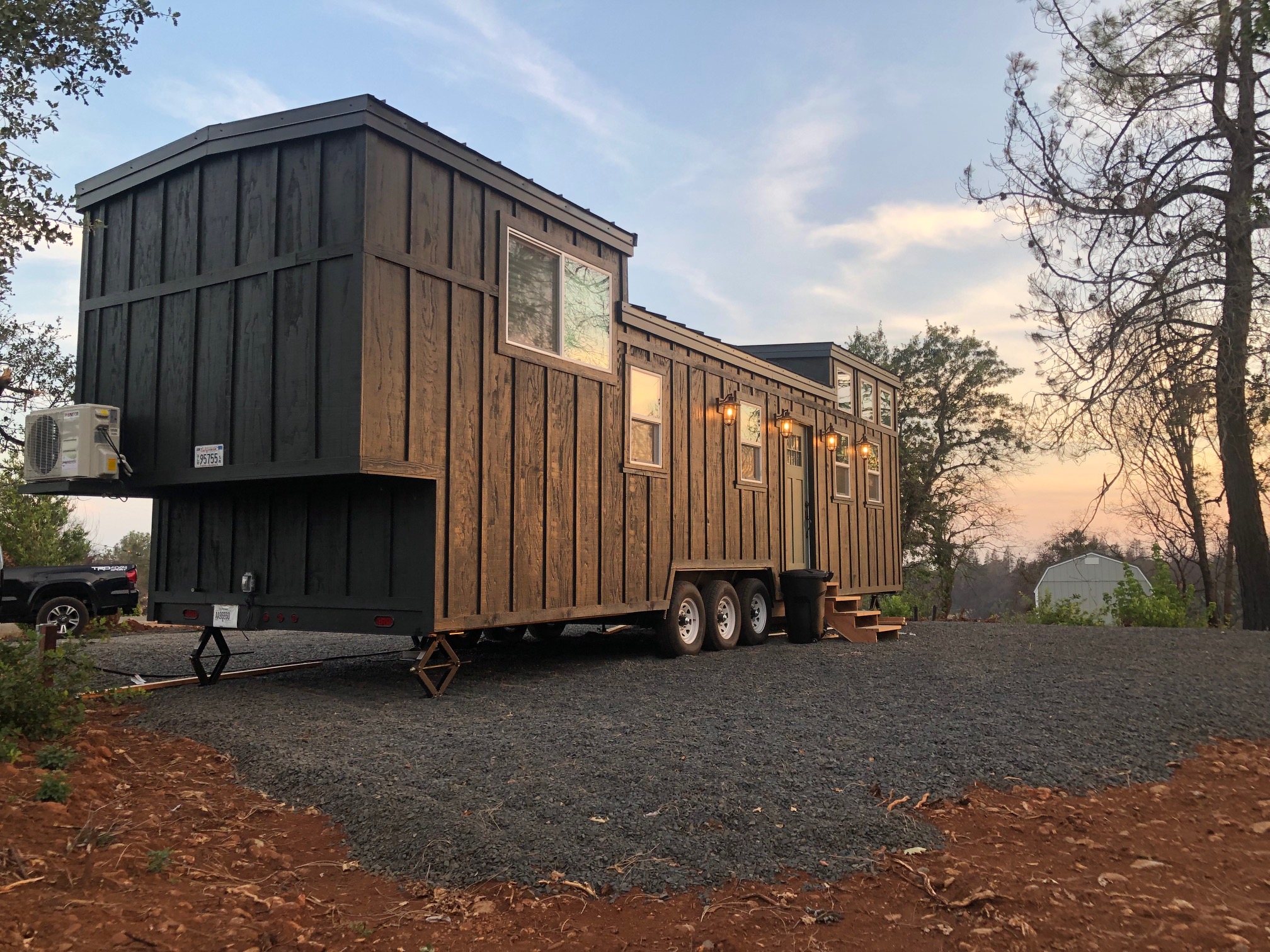
The Napa
The Napa is 32' long and 8.5' wide. It features our popular elevated bedroom style with walk-in closet, stone accent wall and spacious bathroom. The scorched Cedar, crown molding, drop lighting give this tiny house an extra boost of contemporary perfection!
See more pictures
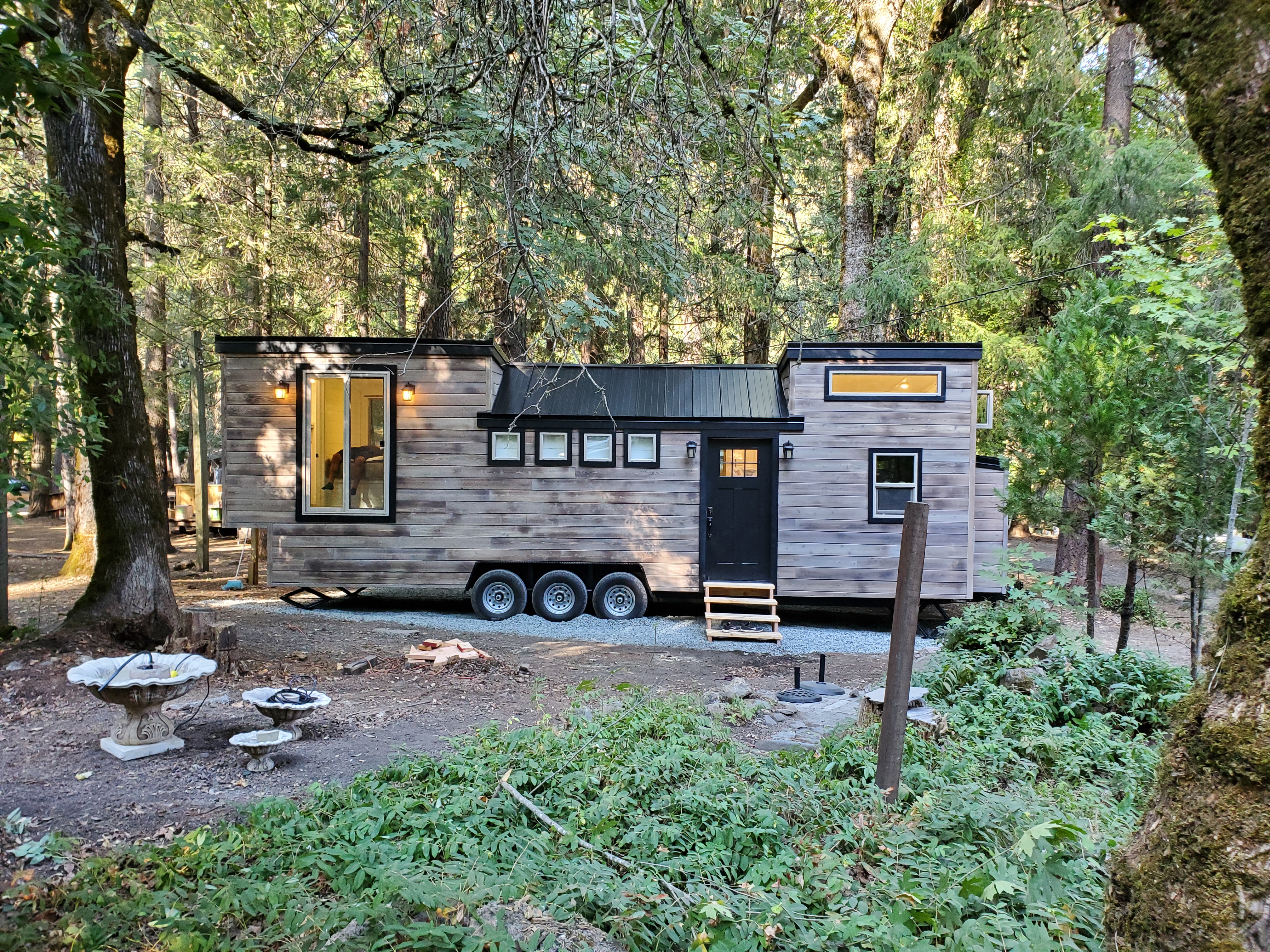
Petite Cedar
Not all of our tiny houses are huge! This one truly is a tiny house. At just 20', it still allows for a full, spacious kitchen, foyer, living room big enough for a 6' sofa, 2 lofts connected by a cat walk and a full bathroom.
See more pictures
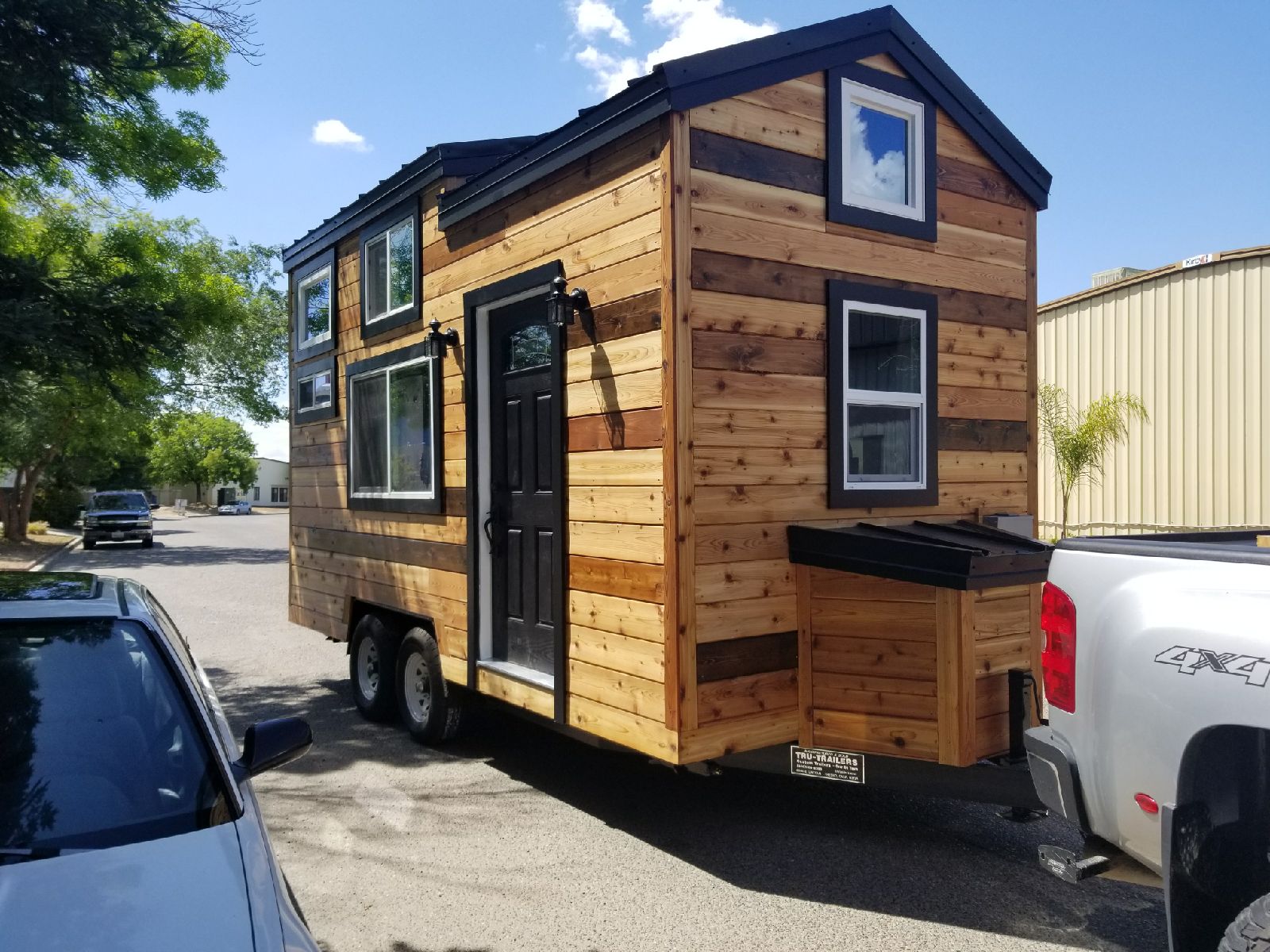
The Lux
Introducing....The Lux. This ultra modern tiny house is 30' long and 8.5' wide.
See more pictures
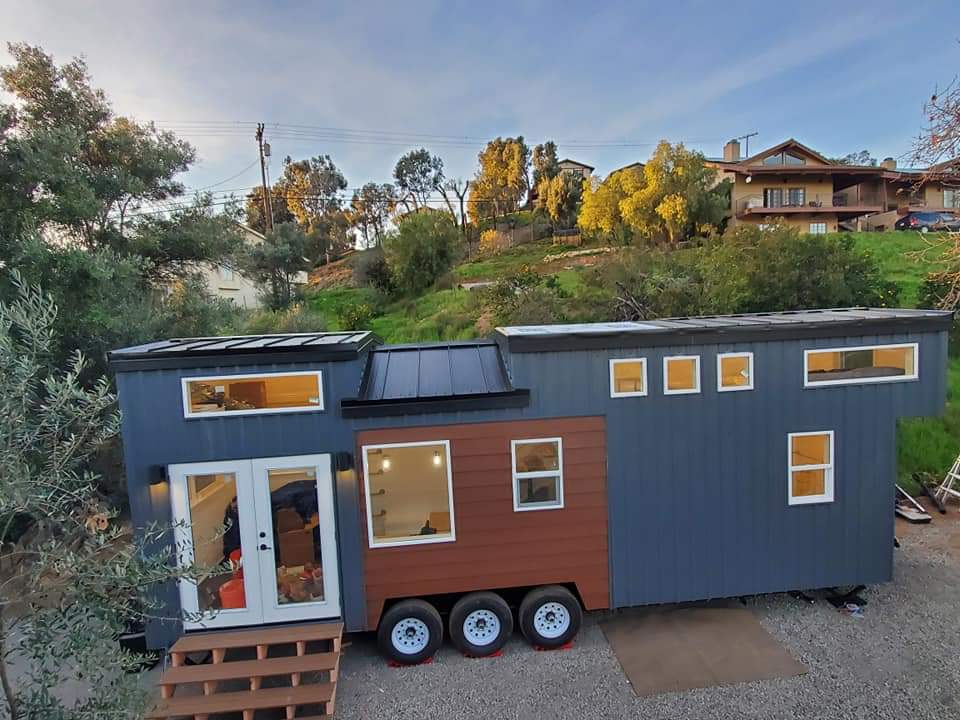
The Rolling Cabin
This cabin model built by KJE Tiny Homes is 32'x8.5' and comes with a full stone fireplace to complete the rustic yet modern design! The perfect tiny for that traditional home feel. The walk-in closet behind the bedroom wall is the cherry on top!
See more pictures
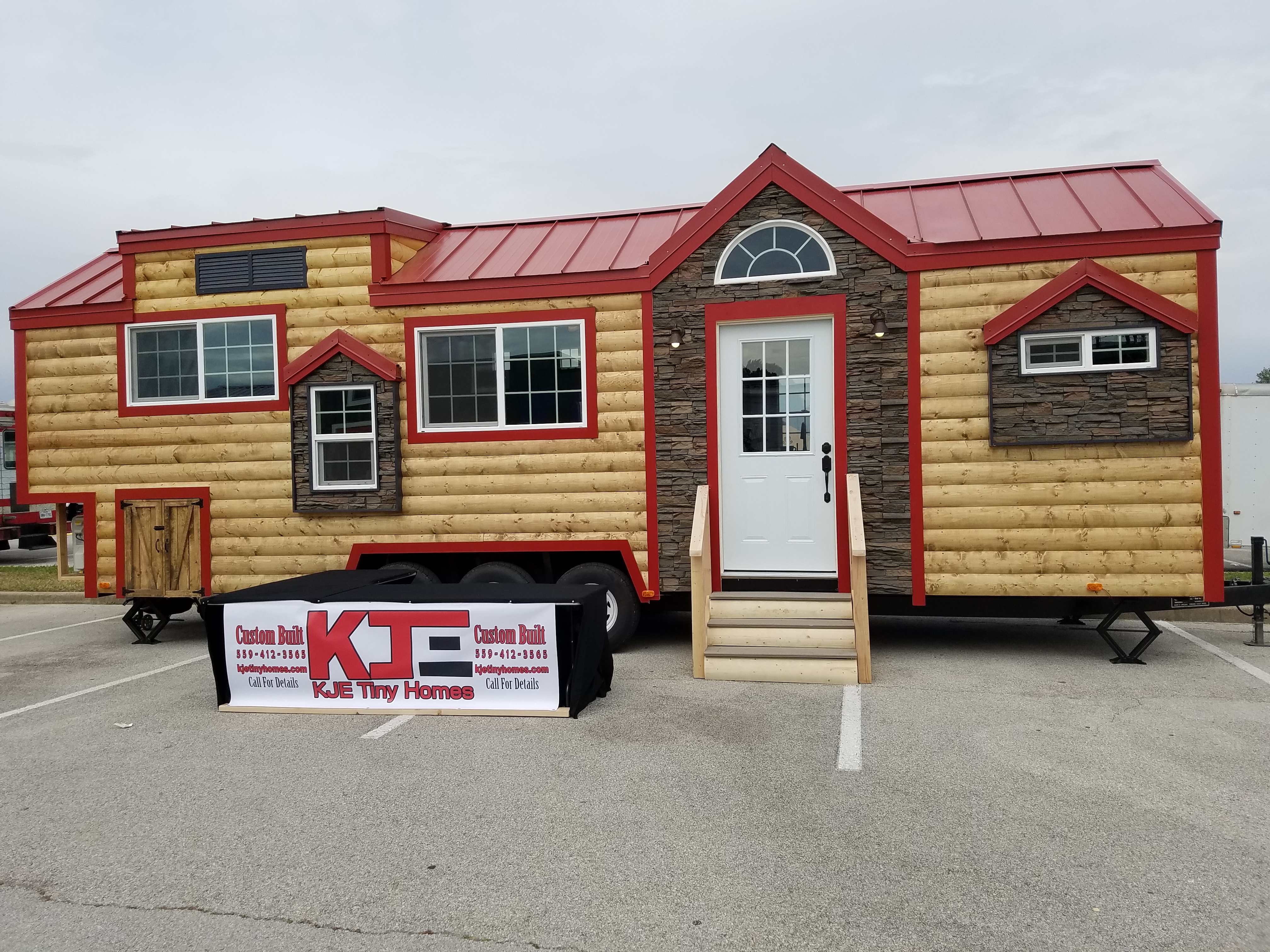
Beachy Vibes
Our Beachy Vibes is another example of our most popular layout. Want to wake up every day and feel like you're on vacation? This one is perfect for you. Big windows and a modern kitchen make this a perfect AirBnB. Contact us for more information regarding the San Diego rental. 26'x8.5'
See more pictures
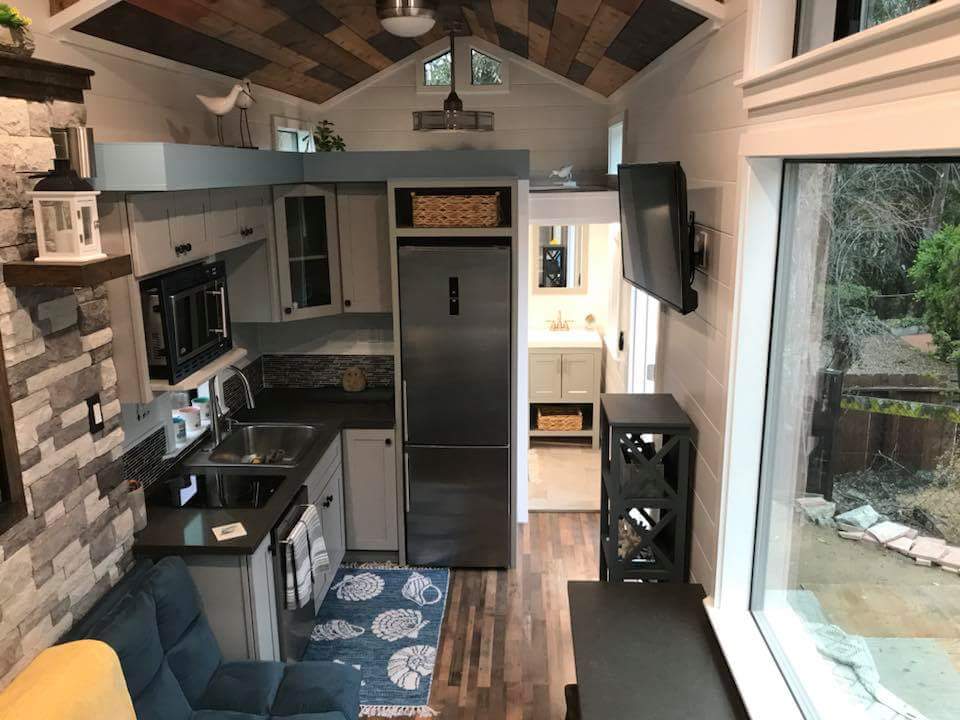
The Vintage Ashley
This popular floorplan from KJE Tiny Homes is the perfect fairytale home. With beautiful craftsmanship and details, this tiny is sure to wow. With no steep staircases or crowded master loft, this model is perfect for anybody. A full or partial privacy wall can be added. Its' dimensions are: 26'x8.5'.
See more pictures
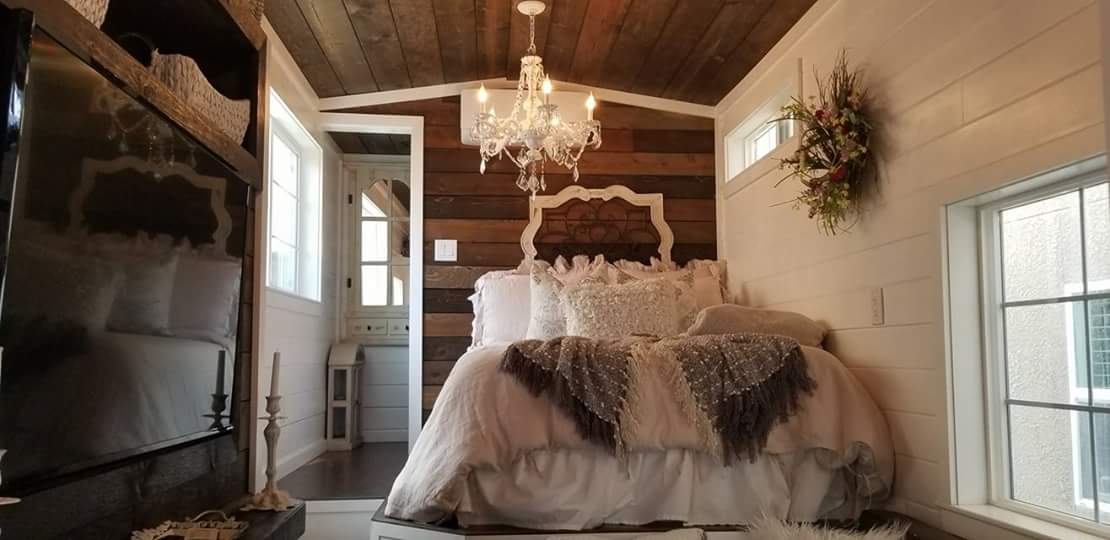
The Man Cave
The name pretty much says it all! The Man Cave is 26' long and 8.5' with 1 large loft and a roof deck. The copper and black accents mixed with the Pine throughout really set it off.
See more pictures
